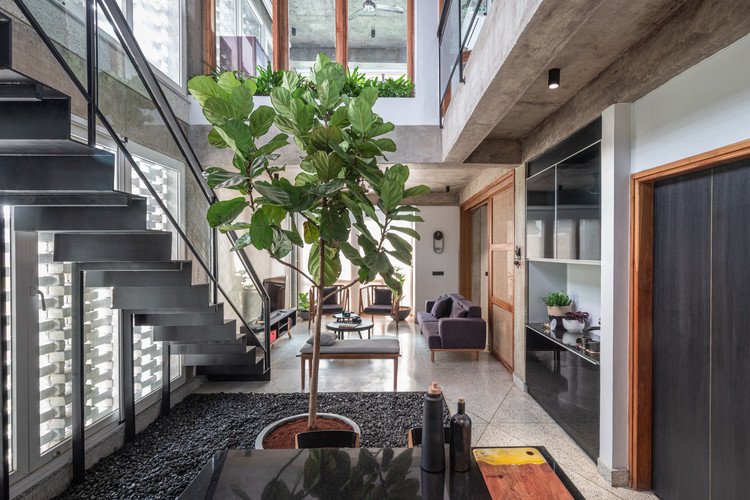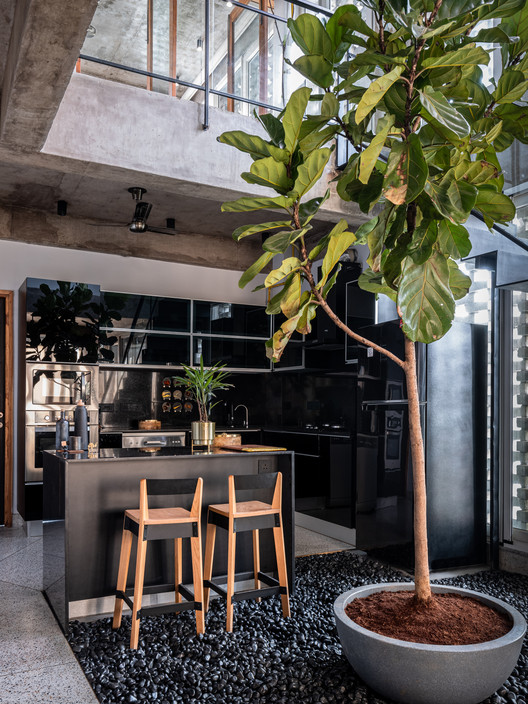
-
Architects: Architects Collaborative
- Area: 550 m²
- Year: 2020
-
Photographs:Vibhor Yadav
-
Manufacturers: AutoDesk, Asun Solar, Hafele, Jindal Mechno Bricks, Kohler, Script, Spin, Window Magic

Text description provided by the architects. In a high-density urban precinct of New Delhi, the project, a small 100 sqm. plot is nestled among similar sized plotted residences. With a context defined by haphazard organic development and bare design intent, The House in 1970 advocates itself as an example denouncing either. A dual family home, the house is split into 2 similarly designed duplexes to cater both the families.



The 3-side open plot with narrow front and back ends necessitated the third, longer face to introduce a sense of light-filled openness. An open-ended 3 bedroom floor layout, the small floor size compelled the individual duplexes to become intra-interactive, converging into an internal courtyard. Bound on either side by shared function spaces, with the private spaces above overlooking, the double height courtyard becomes an interaction pivot.

A permeable brick envelope wraps the length of the plot and all its functions into a cohesive whole. The wall, defined by a gradient brickwork weave, helps weather into all spaces of the house when required. Peaking at the courtyard in the centre, and decreasing toward both the ends, the perforations in the wall ensure privacy in the bedrooms, while maintaining a consistent stream of natural light throughout.

Composed of a naked base palette, the distressed concrete of the structure formwork, and the raw fly-ash brick feature veiled behind glass define the entirety of the house. With the use of terrazzo throughout to substitute stone or tiles, interspersed with simple natural wood and indoor greens, the house pays homage to the raw character of its materials and their timelessness.



The abundance of concrete, culminating at the coffered ceiling of the central double height courtyard, the prevalent natural wood grains, the consistent terrazzo, and hints of wicker and clear glass, in the backdrop of a brick jali, help christen the house as an ode to the use of this similarly simple palette and design, and its innate Indian-ness, towards the 1960’s and 70’s.





































